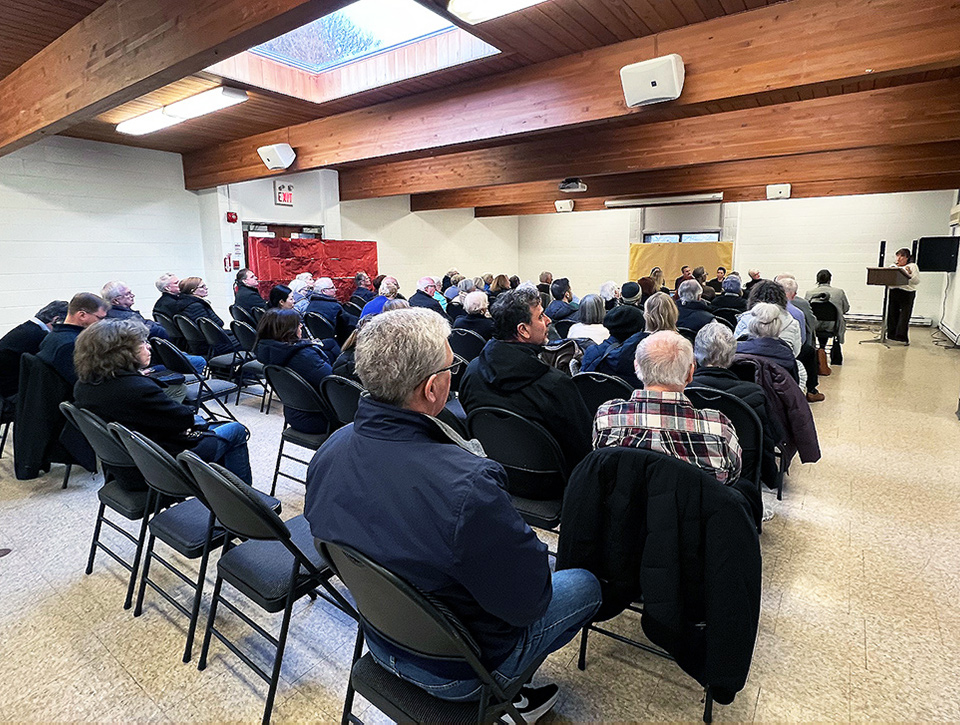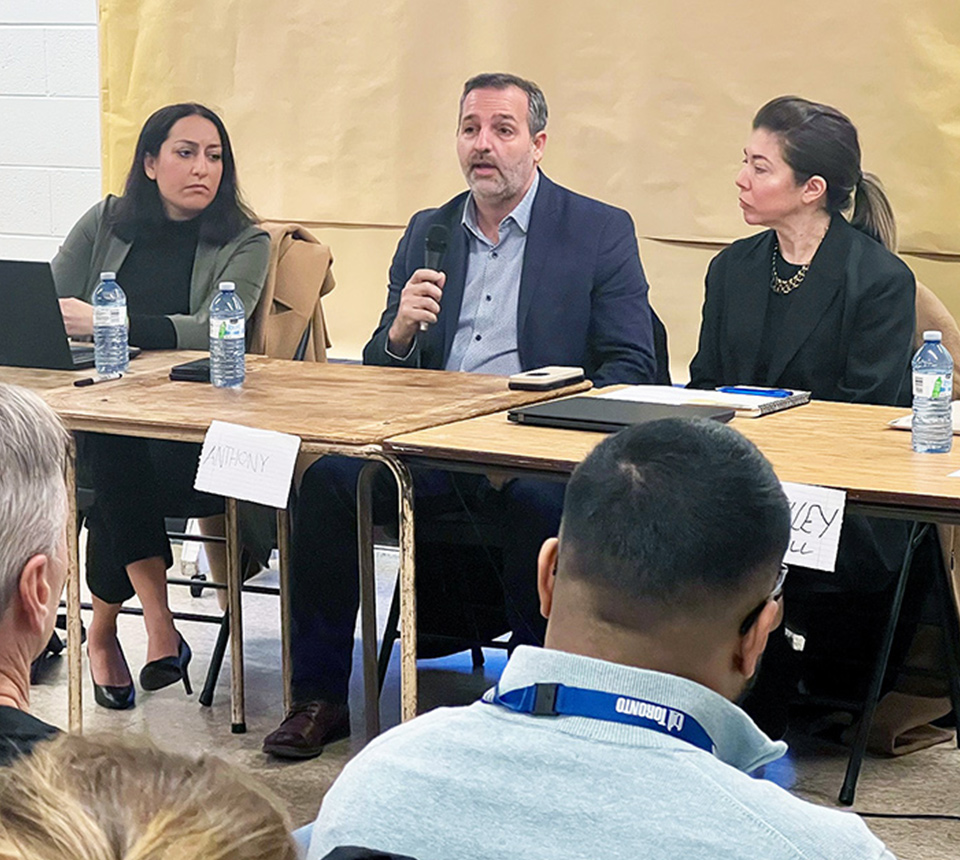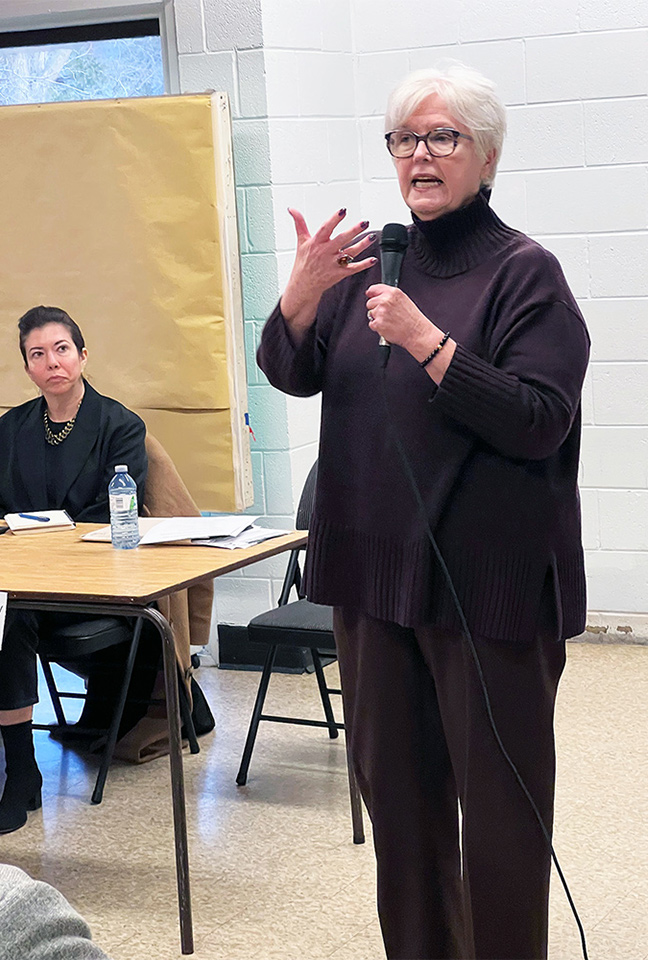Proposed Four-Plex in the Henry Farm Under review.
The City of Toronto received a zoning application on July 15, 2024, to construct a four-plex* with 24 bedrooms and a garden suite at 28 Silkwood Crescent, replacing an existing one-storey house with three bedrooms and a one-car garage.
This application has since been approved by the city zoning board. They have stated that the applicant has confirmed that the building will be used as a four-plex and not a multi house (rooming house) as the neighbourhood has assumed.

*A four-plex is a single low-rise residential building containing four separate units (households). Each unit is a self-contained suite with living, sleeping, cooking, and washroom facilities.
Recent provincial legislation allows up to and including three-plexes to be built “as-of-right” in municipalities across the province. However, municipalities can approve by-laws allowing four-plexes (or even higher density living) “as-of-right” in any area. In 2023, to solve the city’s housing affordability crisis, the Toronto City Council approved “as of right” up to and including four-plexes across the city, subject to local zoning restrictions.

Therefore, this application exceeds the maximum number of units permitted “as-of-right” by provincial legislation by one unit but would be permitted by the City of Toronto, subject to zoning by-laws (which consider lot size, height, density, setbacks, and parking requirements, among other factors).
Recent provincial legislation also permits the construction of garden suites “as of right” in municipalities across the province. A single garden suite containing a single unit is permitted on any property subject to zoning by-laws (which, again, consider lot size, among other factors).
At this stage, the applicant has applied for a Zoning Applicable Law (ZAP) Certificate. This technical step allows the applicant to ascertain whether their proposal complies with existing zoning by-laws before applying for a building permit.
Since the ZAP has been approved the applicant must apply for a building permit. City planning staff would determine whether minor variances are required at that stage. If so, the applicant would have to apply through the Committee of Adjustment, where the community would have an opportunity to raise concerns.

While the City’s zoning by-laws and/or Committee of Adjustment have placed a review on the zoning site, and we will hear back after the city meeting in June of any changes required for building a four plex. The city is also doing a review now of allowing builders to do a six plex in the same site size as a fourplex and looking for community feedback.
Why this matters:
- Neighbourhood Impact: Our neighbourhood is a tranquil area of single-family homes. This proposal would result in increased population density and may lead to more noise, traffic, waste, garbage, and higher crime rates
- Parking Issues: Inadequate parking will worsen existing problems.
- It Sets a precedent and could lead to many applications to build four-plexes and/or rooming houses in our community. This would be detrimental to the way of life in Henry Farm.
- The HFCIA is also concerned about the potential of a rooming house in the location after a multiplex is built.
The petition sent to the Henry Farm neighbourhood is not about rejecting the ideas of higher density living or encouraging more affordable housing but about preserving the character and charm of our neighbourhood. The proposal is an abuse of the city’s policy to promote more medium-to-highest density living and risks broadly undermining the community’s confidence in multi-plexes. A four-plex with 24 bedrooms is not in keeping with the Henry Farm community.
Further information from the city can be found here.
Zoning in Toronto – City of Toronto
Multiplex Housing – City of Toronto
The HFCIA is keeping an eye on the application for a building permit.
